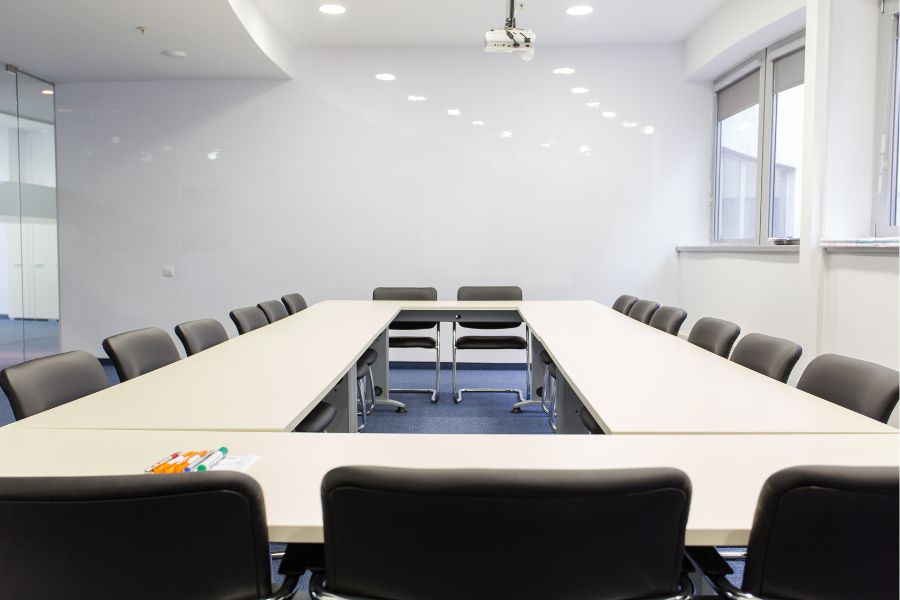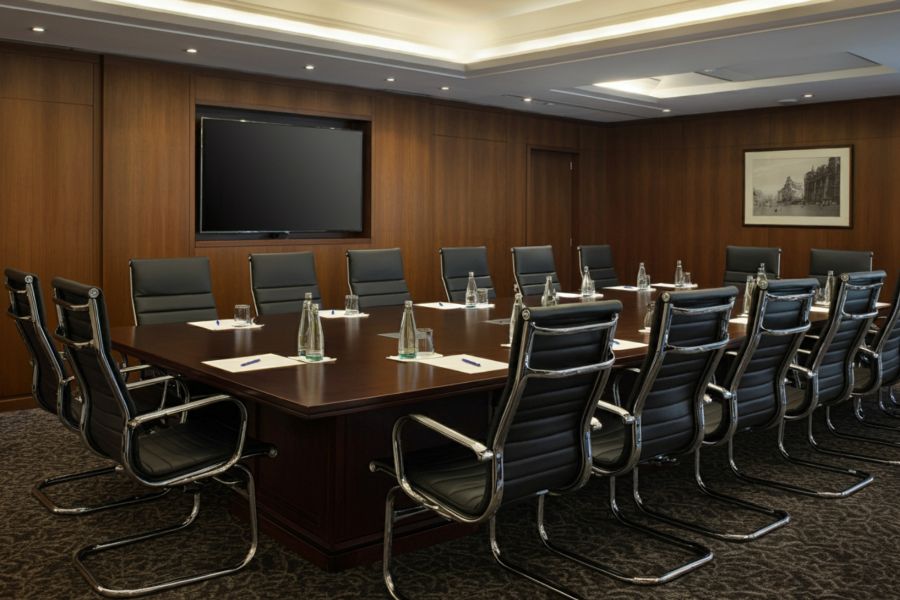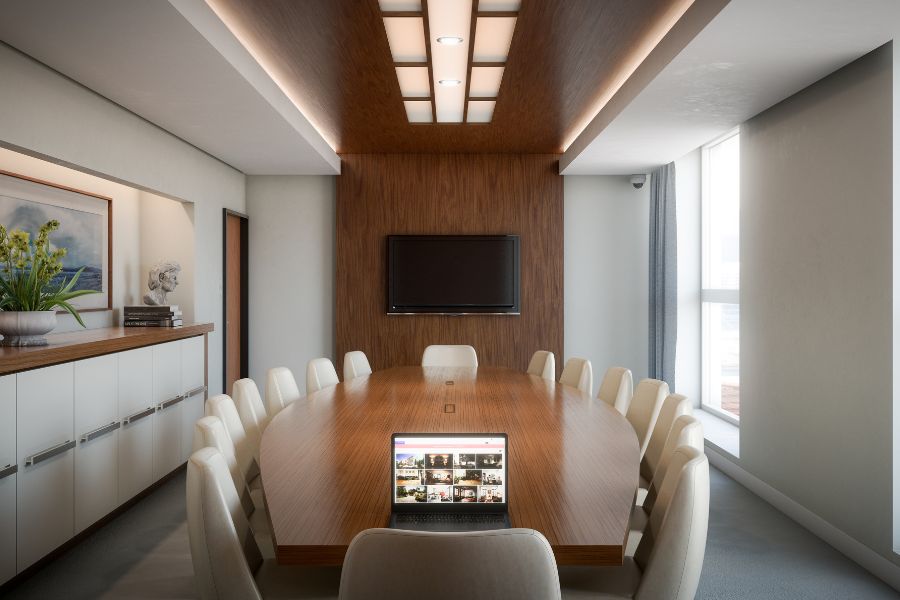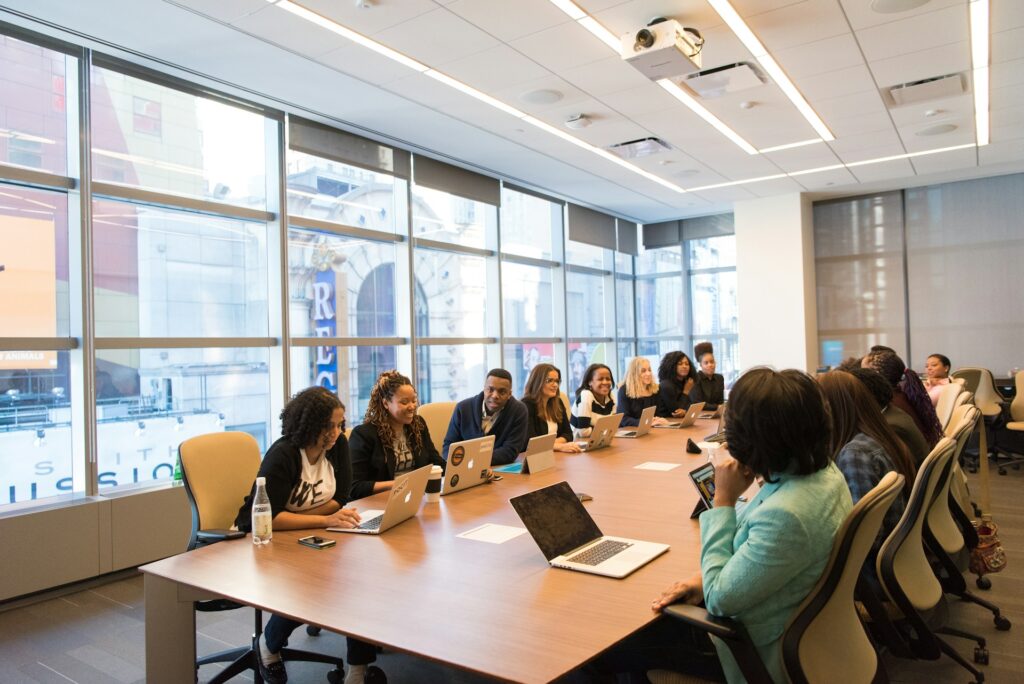When planning a business meeting, conference, or corporate gathering, understanding meeting room capacity is essential for ensuring comfort, efficiency, and compliance with safety regulations. Selecting the right space is not just about filling seats, it’s about creating an environment that fosters engagement, communication, and productivity. A well-planned seating arrangement enhances visibility, accessibility, and interaction while avoiding overcrowding or underutilization of space.
Several factors influence seating capacity and room occupancy, including the size of the venue, the layout of furniture, fire safety guidelines, and the type of event being hosted. Whether you’re organizing a small executive meeting or a large-scale seminar, understanding these elements can help you make informed decisions when choosing a venue and designing the perfect seating arrangement.
This guide will walk you through essential meeting room capacity guidelines, helping you determine how many people can fit into different business meeting setups. From standard seating arrangements to calculating occupancy based on square footage, we’ll cover key strategies to optimize space while ensuring a professional and comfortable experience for all attendees.

Understanding Different Conference Room Setups
When organizing a business event, understanding meeting room capacity is essential to ensure a comfortable and functional space for attendees. Several factors influence how many people can fit into a meeting room, including the room’s square footage, seating arrangements, and compliance with fire safety regulations. By carefully assessing these elements, businesses can optimize their space while maintaining a professional and efficient atmosphere. For a more in-depth look at different conference room configurations and best practices, check out Robin Powered’s complete guide to conference room setup.
What Determines Room Occupancy?
The total square footage of a meeting room plays a critical role in determining room occupancy. A spacious room allows for various seating arrangements, additional equipment, and movement without overcrowding. As a general guideline, different types of meetings require varying amounts of space per person:
- Standing events (e.g., networking sessions) typically require 5-6 square feet per person.
- Theater-style seating needs around 8-10 square feet per attendee to accommodate rows of chairs.
- Classroom setups require more space, averaging 15-18 square feet per participant to allow for tables and writing areas.
However, simply calculating space per person is not enough. The functional use of the space—such as whether the meeting involves interactive discussions, presentations, or dining—also influences the final meeting room capacity.
Beyond physical space, fire safety laws and building codes dictate the maximum occupancy of any meeting space. Local authorities set limits on room occupancy based on exit routes, ventilation, and emergency protocols. Venues must comply with these regulations to ensure the safety of attendees and avoid legal penalties.
Factors influencing fire safety compliance include:
- Number and width of exits – Larger meeting rooms require multiple emergency exits to allow a safe and quick evacuation.
- Accessibility requirements – Regulations ensure that spaces are inclusive, accommodating individuals with disabilities.
- Ventilation and air circulation – Proper airflow is necessary for maintaining comfort, especially in enclosed spaces with many attendees.
When booking a business meeting space, companies should always verify local safety standards to ensure the venue meets regulatory requirements and provides a safe environment for all participants.
Impact of Seating Arrangements on Capacity
The chosen seating arrangement directly affects how many people can fit into a meeting space. Some layouts maximize seating capacity, while others prioritize comfort and interaction. Below are common configurations and their effects on occupancy:
- Boardroom Style: A central table with chairs around it, ideal for small executive meetings (10-20 people).
- Theater Style: Rows of chairs facing the speaker, maximizing room occupancy for large presentations (up to 100 people in a medium-sized space).
- Classroom Style: Tables arranged in rows with chairs, offering a structured environment for training sessions and workshops, reducing overall seating capacity due to the added space needed for tables.
When selecting a conference room setup, it’s crucial to balance capacity and functionality. A dense setup may accommodate more people but reduce comfort and mobility, while a spacious layout enhances engagement but limits the number of attendees. The event’s objectives—whether it’s a formal presentation, an interactive workshop, or a networking session—should guide the choice of seating arrangements.
Ultimately, understanding meeting room capacity involves more than just square footage; it requires considering seating arrangements, legal regulations, and event goals to create an efficient and comfortable space for all participants.
Standard Seating Arrangements and Their Capacities
Selecting the right seating arrangement is essential for ensuring comfort, efficiency, and engagement in any meeting or corporate event. The setup chosen directly impacts meeting room capacity, influencing how many attendees can be accommodated while maintaining a productive atmosphere. Below are the most common seating arrangements and how they affect room occupancy.
Theater-Style Seating
The theater-style setup is one of the most efficient ways to maximize seating capacity in a conference meeting room setup. Chairs are arranged in straight rows facing the front of the room, allowing a large number of attendees to focus on a speaker, presentation, or panel discussion. This layout is ideal for keynote speeches, large corporate announcements, and training sessions where direct interaction between attendees is not the primary focus.

Since no tables are used, this arrangement maximizes room occupancy, often fitting more than double the attendees compared to table-based setups. However, it is less suitable for interactive sessions where note-taking, discussions, or laptop use is required. To ensure accurate seating arrangements and optimize space usage in a conference meeting room setup, event planners can use capacity calculators like the one provided by Social Tables, which helps determine the ideal number of attendees per square foot based on different layouts.
One of the main advantages of theater-style seating is its ability to accommodate the highest number of participants per square foot. However, due to its tightly packed design, movement within the room can be restricted, making it less practical for networking events or team-oriented discussions.
Additionally, attendees may feel disconnected from the speaker or each other due to the forward-facing design. To improve engagement, some event planners incorporate aisle spacing, ensuring accessibility and visibility while maintaining high seating capacity.
Classroom-Style Seating
The classroom-style setup is designed for business events that require note-taking, laptop use, or hands-on participation. This setup consists of rows of tables with chairs facing the front of the room, providing a structured environment for learning. It is commonly used for corporate training sessions, workshops, and educational seminars where attendees need a designated space to write, review documents, or engage with materials.

While this arrangement enhances focus and organization, it requires more space per person compared to theater-style seating. The inclusion of tables reduces total meeting room capacity but improves comfort and engagement for longer sessions.
Because tables take up additional square footage, classroom-style seating accommodates fewer people per room than theater-style layouts. On average, each attendee requires 15-18 square feet to allow for proper spacing and mobility. This means that while it enhances learning experiences, it is not the best choice for maximizing attendee numbers. To determine the optimal seating arrangement for your business event, tools like the Social Tables capacity calculator can help event planners estimate how many attendees can fit comfortably in a given space while maintaining proper spacing and accessibility.
Additionally, the forward-facing arrangement may limit interaction between participants, making it less suitable for collaborative meetings. However, when paired with Q&A sessions or breakout groups, this setup can strike a balance between structure and engagement.
Boardroom & U-Shape Seating
The boardroom-style setup is one of the most common meeting room setups for executive discussions, high-level meetings, and strategic planning sessions. This arrangement features a single large table surrounded by chairs, promoting direct communication and collaboration among attendees. It is often used for C-suite meetings, negotiations, and leadership workshops.

A variation of this setup is the U-shape configuration, where tables are arranged in an open-ended “U” format. This layout is particularly useful for interactive sessions, presentations, and discussions where a speaker or screen is positioned at the open end, maintaining a clear focal point while allowing engagement among participants.
Both boardroom and U-shape seating prioritize discussion and teamwork, making them ideal for smaller groups. However, seating capacity is significantly reduced, as each attendee requires more personal space compared to other configurations. A standard boardroom setup typically accommodates 10 to 25 participants, while a U-shape layout can fit 20 to 40 attendees depending on the room size.
These setups are not suitable for large conferences or audience-based events, as they limit visibility and seating efficiency. However, for high-level business meetings where interaction is key, they provide the best structure for engagement and effective communication.
Banquet & Cabaret Seating
Banquet-style seating features round tables with seating for 6-10 attendees per table, commonly used for networking events, gala dinners, and award ceremonies. This layout encourages small-group discussions while maintaining a relaxed and social atmosphere. For organizations looking to enhance collaboration and engagement, incorporating team-building activities at ACE Events can provide an interactive and memorable experience.
A similar arrangement is the cabaret-style setup, which uses open-ended round tables where attendees face a central stage or presentation area. This design blends social engagement with event functionality, making it ideal for corporate luncheons, workshops, and interactive training sessions.

While banquet and cabaret seating create an inviting and conversational environment, they require significantly more space per guest than other meeting room configurations. On average, each attendee needs at least 12-15 square feet to accommodate table setups, catering arrangements, and comfortable movement.
Because of the lower seating capacity, this setup is not ideal for events where maximizing attendee numbers is a priority. However, for occasions that focus on networking, collaboration, and engagement, banquet and cabaret-style seating offer a structured yet social experience that enhances attendee ifor busnteractions.
Choosing the right conference room setup depends on the nature of the event, expected interaction levels, and seating capacity needs. While theater-style seating is best for large presentations, classroom layouts support structured learning environments. Boardroom and U-shape setups work well for collaborative business meetings, while banquet and cabaret arrangements enhance networking and social interaction. Understanding these options ensures that event planners can optimize seating arrangements for business events, corporate meetings, and networking sessions.
Calculating Meeting Room Capacity
Determining the right meeting room capacity is essential for efficient space management, ensuring comfort, and maintaining compliance with safety regulations. The capacity of a meeting room depends on several factors, including square footage, seating style, and event type. Properly estimating these elements allows businesses to optimize seating arrangements while maintaining a productive and engaging environment.
How to Estimate Capacity Based on Square Footage
When calculating meeting room capacity, understanding the general space requirements per attendee is crucial. Different event formats and seating arrangements require varying amounts of space per person. Here are some standard guidelines:
- Theater-style seating (rows of chairs): Requires 12-15 sq. ft per attendee, maximizing room capacity while maintaining visibility for presentations.
- Classroom-style seating (tables with chairs): Needs 18-20 sq. ft per attendee, allowing space for note-taking, laptops, and materials.
- Boardroom or U-shape setup (conference tables): Requires 20-25 sq. ft per attendee, optimizing interaction and comfort for smaller group discussions.
- Banquet or cabaret-style seating (round tables): Needs 14-18 sq. ft per attendee, ensuring ample space for dining and networking.
- Standing or cocktail-style events: Requires 8-10 sq. ft per attendee, allowing flexibility for mingling and movement.
These estimates help event planners determine the maximum room occupancy while considering comfort, visibility, and accessibility.
Beyond basic seating arrangements, several additional factors influence meeting room capacity:
- Aisles and walkways: Ensure enough space for attendees to move freely and access exits.
- Presentation areas: Stages, podiums, and screens require extra space, reducing overall seating capacity.
- Catering and buffet areas: If food is served, additional space is needed for tables and serving stations.
- Breakout zones: If an event includes small group discussions, sections must be allocated for networking and collaboration.
By factoring in these space considerations, businesses can prevent overcrowding, enhance attendee experience, and ensure effective room utilization.
Using Technology to Optimize Seating Capacity
Modern event planning software and room layout tools help businesses visualize and optimize seating arrangements before finalizing event setups. These tools provide precise calculations to ensure ideal room occupancy while avoiding overcrowding. Popular conference room setup software includes:
- Social Tables – A user-friendly platform that offers drag-and-drop seating plans, ensuring proper spacing and capacity calculations.
- RoomSketcher – Helps create custom 2D and 3D floor plans to maximize meeting space design and efficiency.
- AllSeated – Provides real-time capacity optimization and allows interactive layout modifications for different seating styles.
- SmartDraw – A business-focused solution for office and meeting space planning, offering pre-designed templates for various seating arrangements.
Using these digital tools enables event planners to adjust layouts in real time, ensuring that room occupancy limits are met while maximizing efficiency.
The Benefits of Smart Seating Optimization
Implementing seating optimization software helps businesses achieve several key benefits:
- Improved accuracy: Digital tools provide precise measurements based on room dimensions.
- Better space utilization: Ensures the optimal number of attendees while maintaining comfort and accessibility.
- Time efficiency: Reduces manual calculations, allowing event planners to focus on other event logistics.
- Customizable layouts: Easily experiment with different seating configurations to determine the best setup for each event.
By integrating technology-driven planning methods, businesses can streamline the event planning process, improve meeting space utilization, and create well-structured conference environments that enhance attendee engagement.

Best Practices for Maximizing Business Meeting Capacity
Optimizing meeting room capacity is about more than just fitting attendees into a space—it requires careful consideration of seating layouts, accessibility, comfort, and flexibility. Proper planning ensures that meetings are efficient, engaging, and conducive to productivity while maintaining compliance with safety regulations. Below are best practices to help businesses maximize their meeting space effectively.
Tips on Selecting the Right Layout for Different Event Types
Choosing the appropriate conference room setup depends on the purpose of the event. Different meeting types require specific seating layouts to encourage engagement, visibility, and interaction:
- Boardroom setup – Best for executive meetings, strategic discussions, and small-group collaboration where face-to-face interaction is key.
- Theater-style setup – Ideal for large presentations, lectures, and keynote speeches, maximizing seating capacity without tables.
- Classroom-style setup – Suited for training sessions and educational workshops, allowing attendees to take notes and use laptops.
- U-shape setup – Encourages group discussions and brainstorming sessions by ensuring all attendees have a clear view of the speaker.
- Cabaret and banquet setups – Used for networking events, gala dinners, and corporate celebrations, fostering conversation in smaller groups.
Understanding how each setup impacts visibility, engagement, and interaction helps planners select the best configuration for their meeting objectives.
While maximizing room occupancy is essential, it’s equally important to maintain comfort and accessibility. Overcrowding can lead to discomfort, distractions, and reduced engagement. To avoid this:
- Ensure enough space between chairs and tables for movement.
- Prioritize line-of-sight visibility for screens, speakers, and presentations.
- Choose flexible seating arrangements that can be adjusted based on last-minute changes in attendance.
- Consider hybrid meeting options, integrating virtual attendance to reduce physical space constraints.
By strategically aligning room layouts with meeting goals, businesses can optimize their space efficiently while ensuring a positive attendee experience.
Importance of Ventilation, Accessibility, and Comfort
A well-structured conference meeting room setup should prioritize attendee comfort, as this directly influences focus, engagement, and productivity. Factors to consider include:
- Proper ventilation – Ensure adequate airflow to maintain fresh air circulation, reducing fatigue and enhancing concentration.
- Temperature control – Maintain a comfortable room temperature to prevent attendees from feeling too hot or cold.
- Acoustics and noise reduction – Use soundproofing solutions and quality AV equipment to improve audio clarity and minimize distractions.
- Ergonomic seating – Provide comfortable chairs to support attendees during long meetings.
A well-ventilated and comfortable environment creates a more productive and engaging experience, helping attendees stay focused throughout the event.
Accessibility is crucial in business meeting capacity planning, ensuring that the space accommodates all participants, including those with mobility challenges. Important considerations include:
- Wide entryways and aisles to facilitate easy movement.
- Wheelchair-accessible seating arrangements.
- Adjustable seating and tables for attendees with different needs.
- Clear signage and navigation paths to help attendees locate meeting areas easily.
By prioritizing accessibility and comfort, businesses can enhance the overall meeting experience while ensuring inclusivity for all participants.
How to Accommodate Last-Minute Changes in Attendance
Even with careful planning, last-minute changes in attendance are inevitable. A conference room setup should be flexible enough to accommodate unexpected increases or decreases in participants without disrupting the event. Key strategies include:
- Modular furniture – Use reconfigurable tables and chairs to quickly adapt to different group sizes.
- Expandable layouts – Arrange seating in a way that allows for easy expansion or reduction as needed.
- Overflow areas – Designate secondary seating areas or standing zones for unexpected guests.
- Virtual participation – Offer a hybrid meeting option, allowing additional attendees to join remotely.
By implementing these adaptive measures, businesses can handle last-minute changes seamlessly without compromising comfort or efficiency.
Ensuring smooth last-minute adjustments requires clear communication with attendees and event staff. To manage capacity effectively:
- Monitor RSVPs and request confirmation updates from attendees.
- Have an onsite team ready to rearrange seating if needed.
- Use signage or digital displays to guide guests to alternative seating areas.
- Communicate seating updates in advance via email or announcements.
By staying prepared for unexpected adjustments, event planners can maintain a seamless and organized meeting experience, ensuring all attendees have a positive and productive engagement.
Choosing the right meeting room capacity is a fundamental aspect of planning a successful business event. From understanding seating capacity and room occupancy to selecting the most effective seating arrangements, every detail impacts the overall experience of attendees. The right setup ensures comfort, accessibility, and seamless communication, whether for small executive meetings or large corporate conferences.
By carefully considering square footage, fire safety regulations, and seating configurations, businesses can optimize their meeting space design to accommodate attendees efficiently. Integrating smart technology, ergonomic furniture, and hybrid meeting solutions further enhances the functionality and adaptability of modern conference rooms.
Ultimately, strategic planning plays a crucial role in maximizing business meeting capacity. Whether organizing a training session, seminar, or networking event, companies should evaluate their needs and choose the most appropriate conference room setup to foster productivity and engagement. Thoughtful planning not only improves logistics but also creates a professional and comfortable environment where collaboration and decision-making can thrive.
Do you want help organising your business event in Brussels? Get in touch with our event coordinators!

